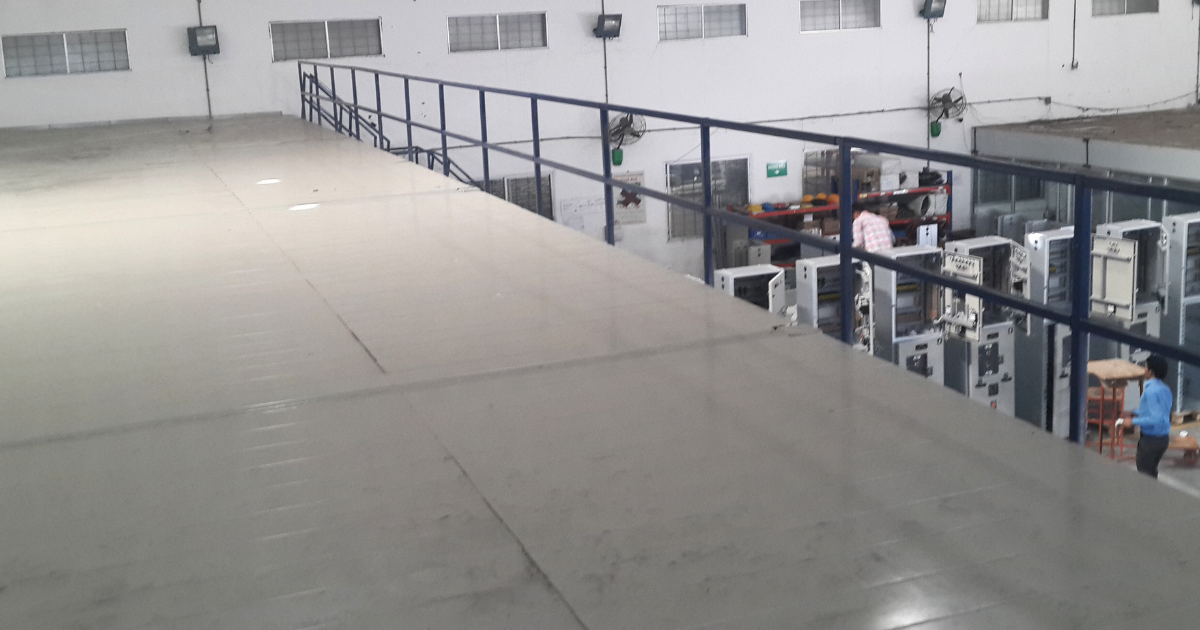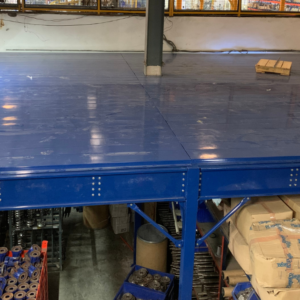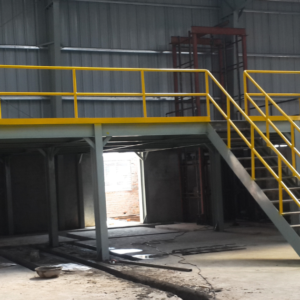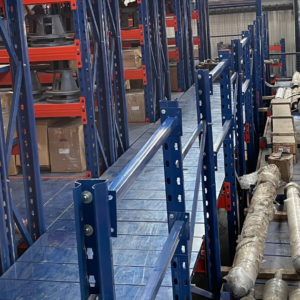Mezzanine Floor
Elevate your storage capacity and workspace with our Mezzanine Floor, a versatile solution designed to maximize vertical space utilization in your facility. Whether you need to expand your storage area, create additional workspace, or optimize your building’s layout, this mezzanine floor system provides the ideal solution.
Key Features:
- Vertical Space Optimization: The Mezzanine Floor is designed to make the most of your available vertical space, allowing you to effectively double your floor area without the need for additional construction.
- Customizable Design: Tailor the mezzanine to your specific needs, accommodating various industries and storage requirements. Its adaptability caters to a wide range of scenarios.
- Efficient Use of Space: Maximize the use of your facility’s vertical space, suitable for businesses with limited floor space.
- Quick and Easy Installation: The Mezzanine Floor can be installed with minimal disruption to your existing operations, ensuring a smooth transition to expanded storage or workspace.
- Sturdy Construction: Built to withstand heavy loads, the Mezzanine Floor offers durability and stability for your storage and workspace needs.
Applications:
The Mezzanine Floor is ideal for manufacturing facilities, warehouses, and businesses that require additional storage, office space, or workspace without the need for extensive construction. It provides a cost-effective way to optimize your existing building layout.
Choose our Mezzanine Floor for a storage and workspace solution that combines versatility with cost-effectiveness. Contact us today to discuss your specific space expansion needs and explore how this mezzanine floor can transform your facility.





